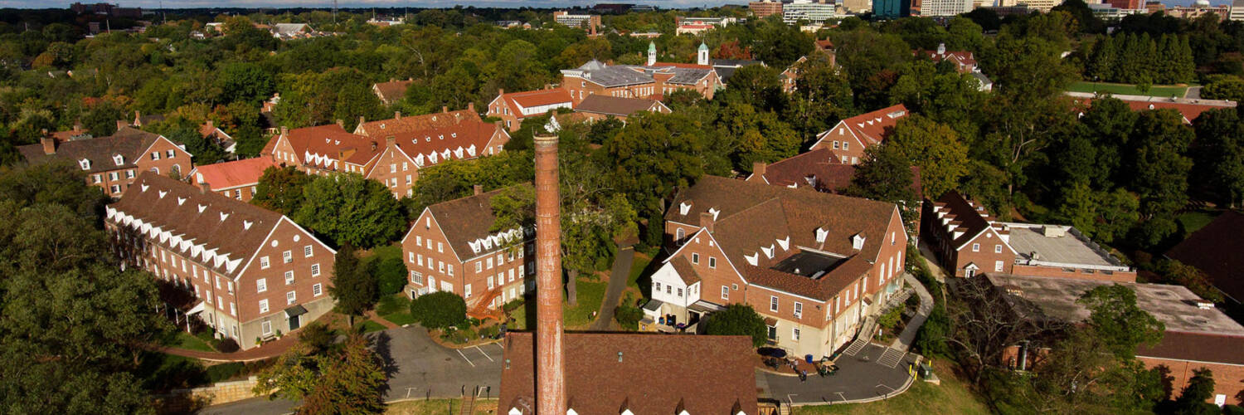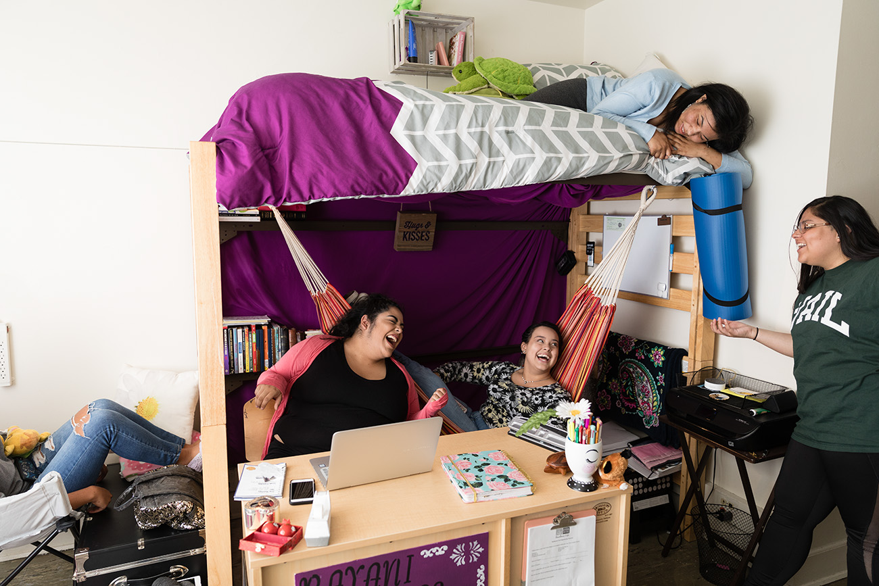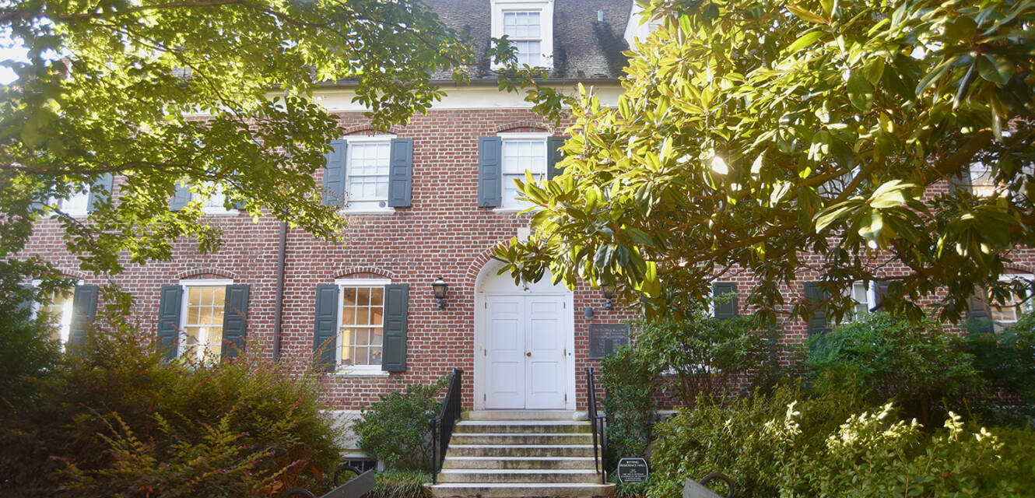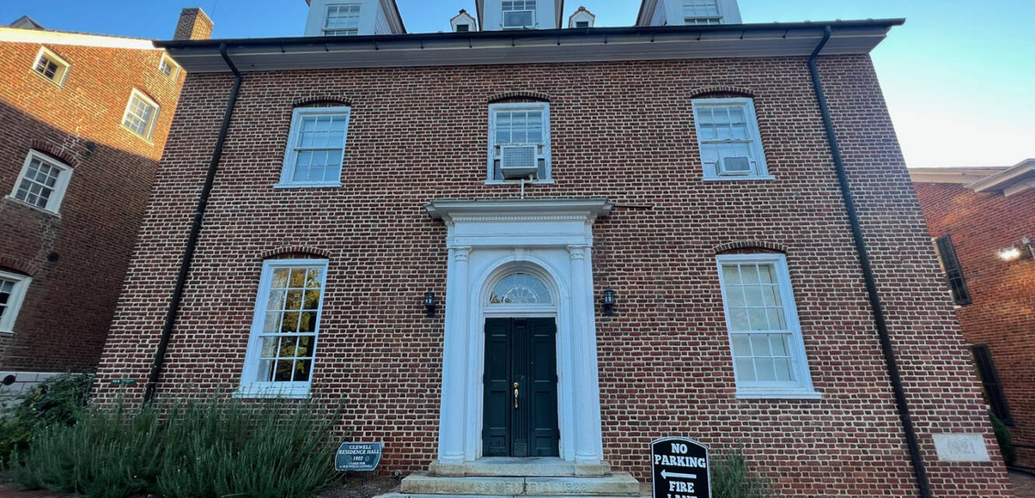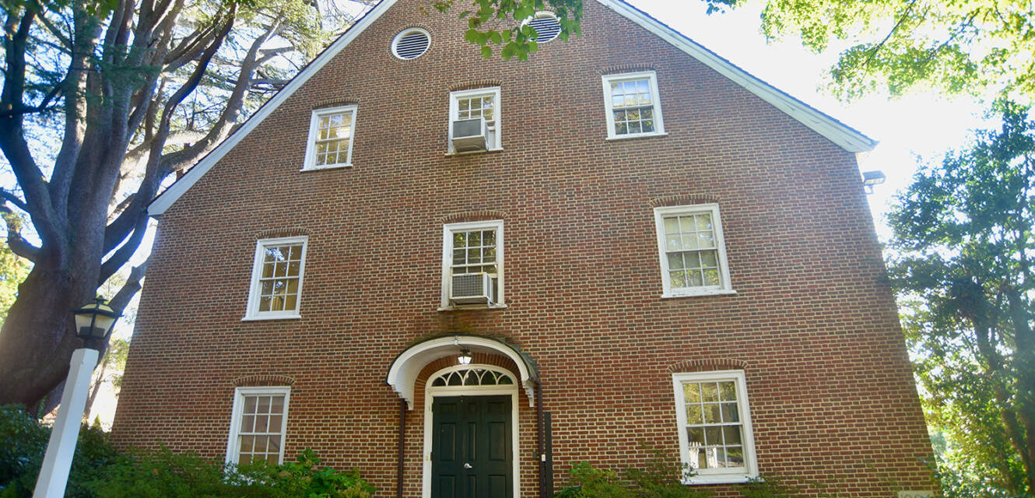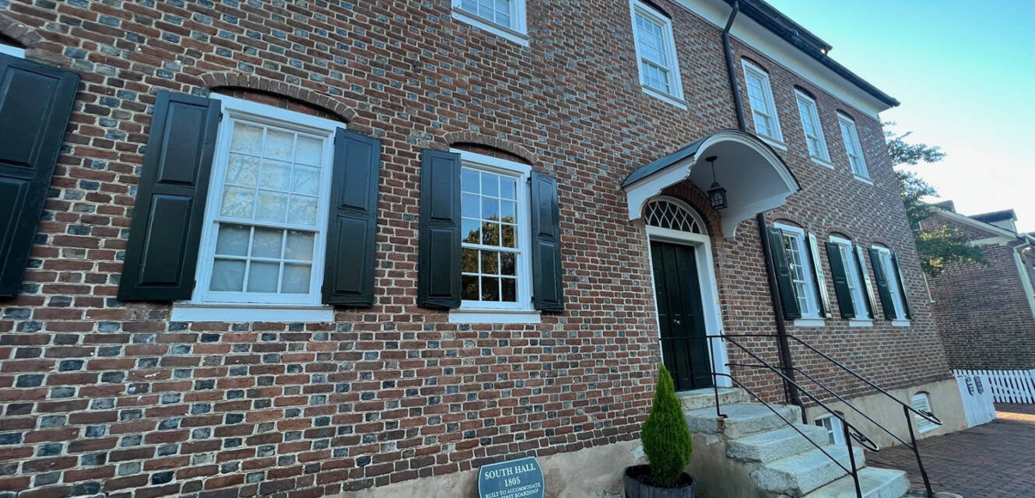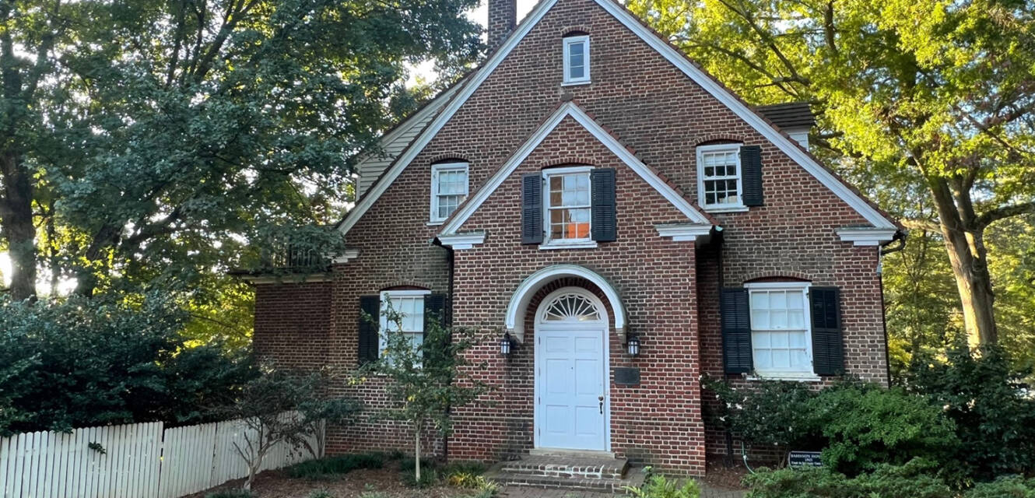
Bahnson House
This quaint building houses sixteen students in single, double and triple rooms. Bahnson has a combination of community and private bathrooms throughout the house. The renovated full kitchen and furnished living spaces provide a cozy atmosphere for this small community. A Resident Assistant is available on the first floor to assist students.
- Kitchen Location: 1st Floor, off lounge
- Laundry Location: 1st Floor, off shower rooms
- Other features: The smallest residence hall, this building offers a unique opportunity to bond with your neighbors and build a community that will extend past your time on-campus

